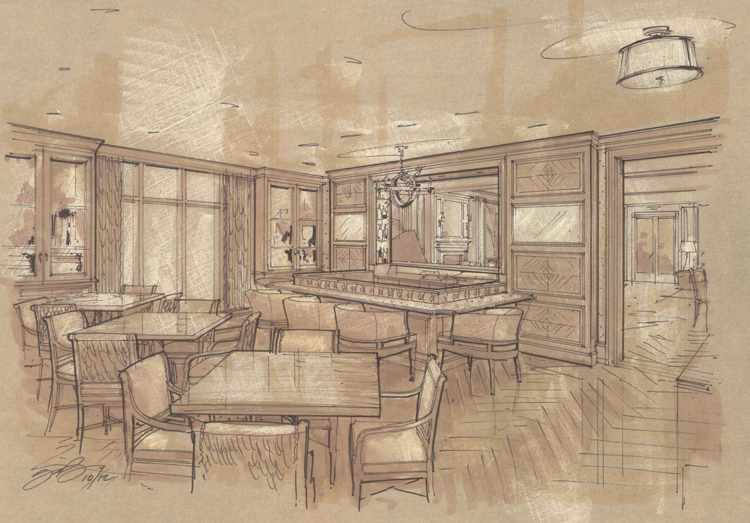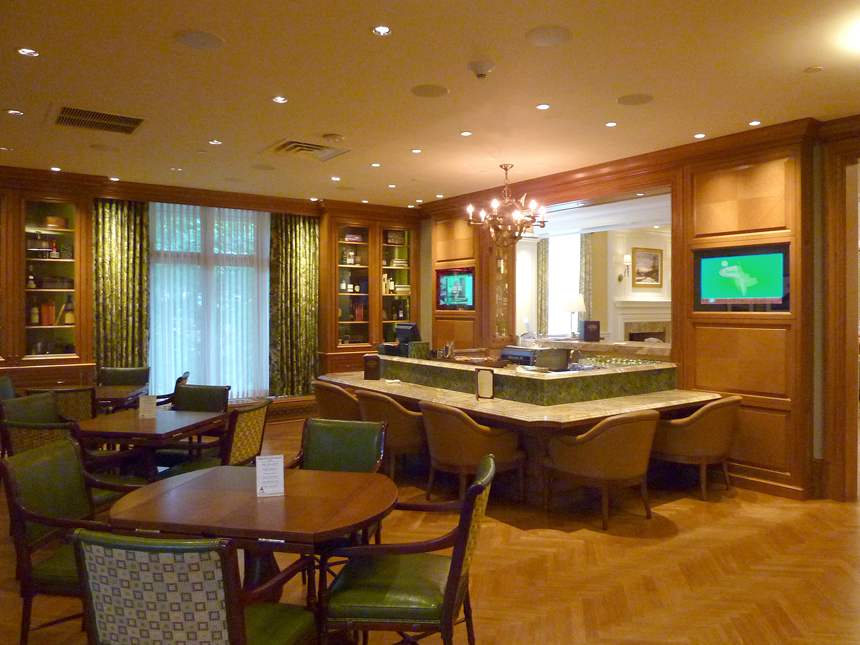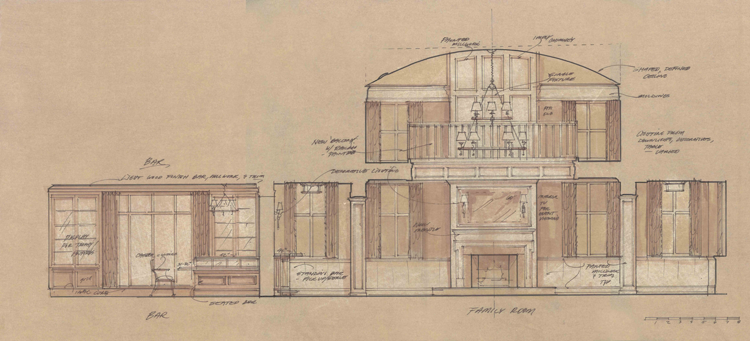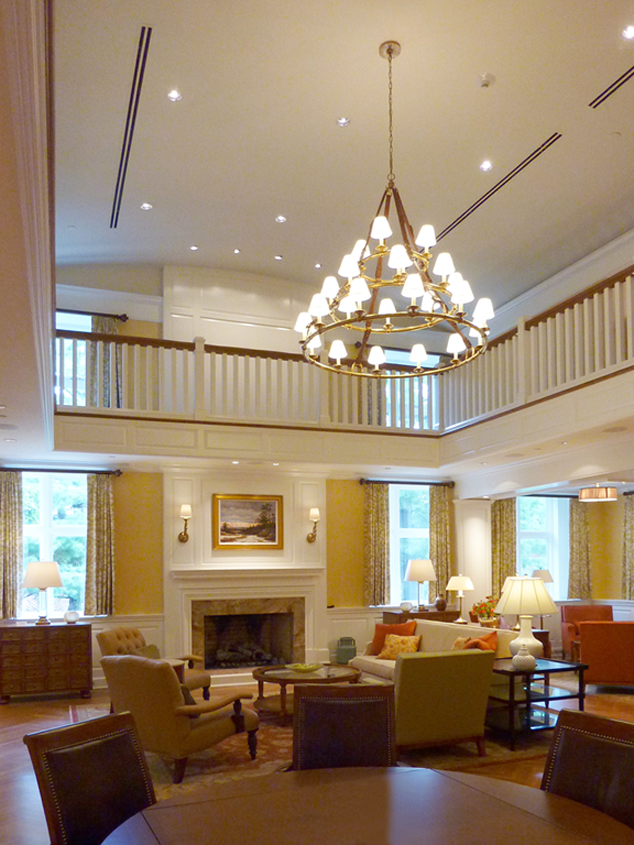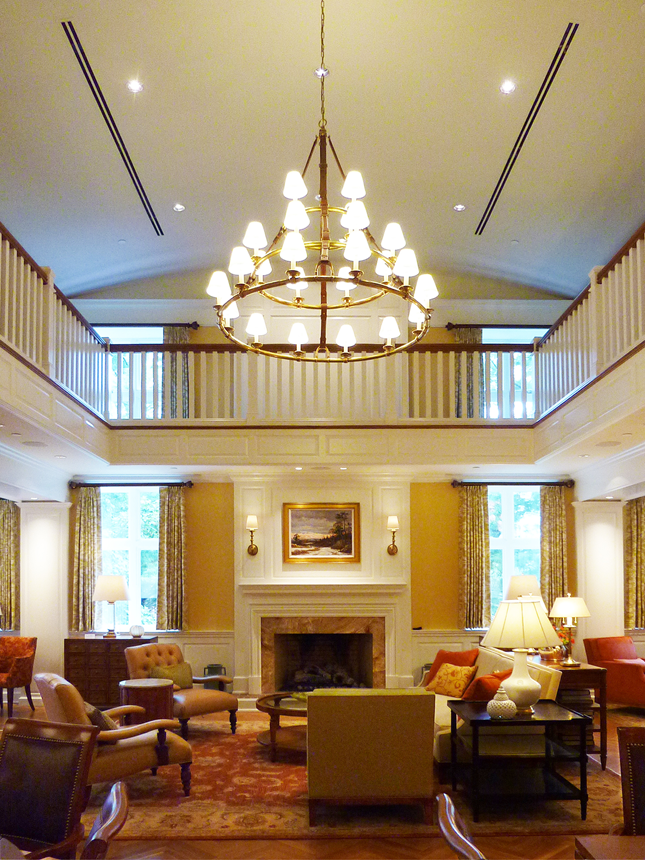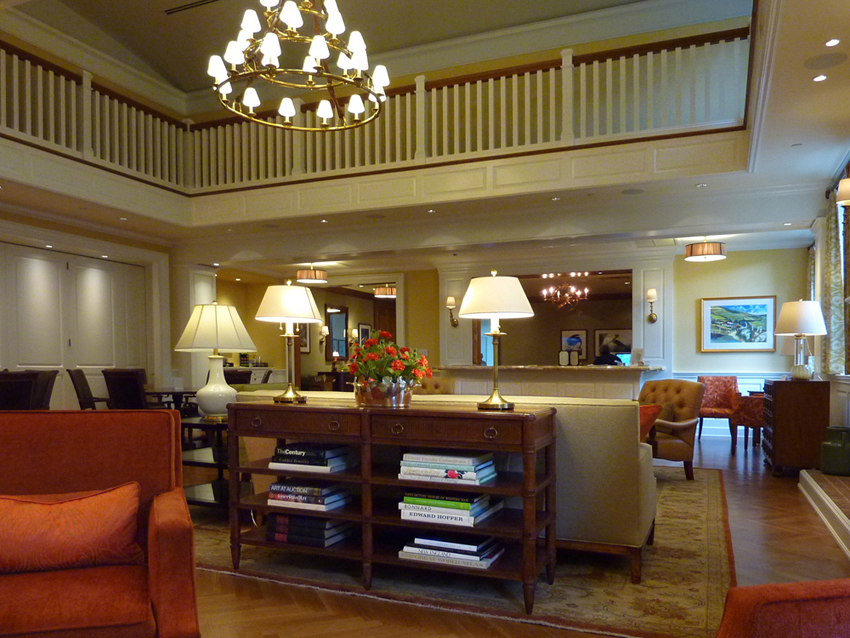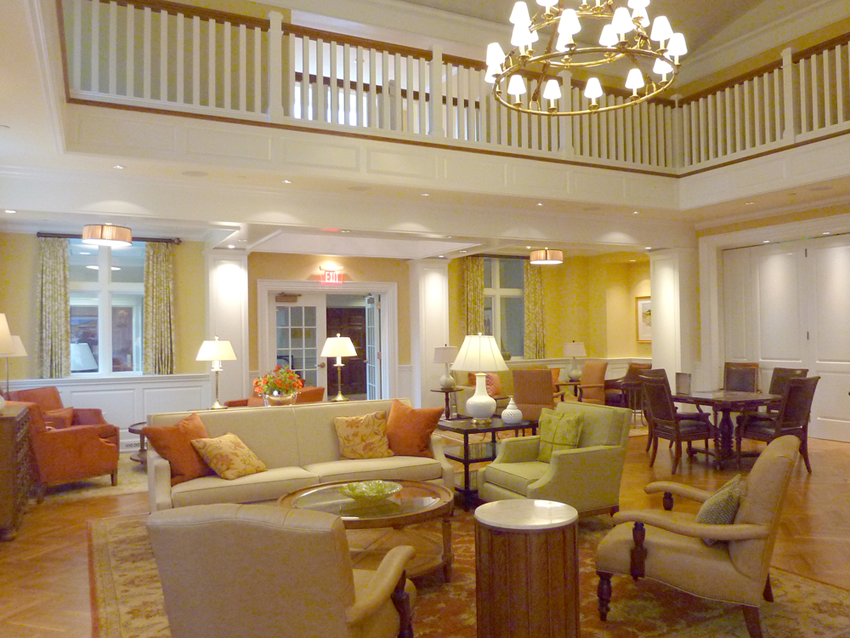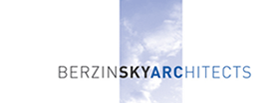
Waverly Heights
Gladwyne, Pennsylvania
Berzinsky Architects recently completed the renovations to the Carlton Lounge at Waverly Heights Retirement Community. This important space links the activity filled auditorium with the recently completed theater providing a much needed pre and post function space. The Carlton Lounge has been envisioned as the true family room to the beautifully appointed Manor House. A service bar was replaced with a new full service accessible bar, in an oak paneled pub space; the family room its self with its varied seating groups, achieves an intimacy by the introduction of a balcony and barrel vaulted ceiling. Custom Berzinsky designed upholstered furniture along with occasional pieces provide comfortable seating whether sharing a pre-dinner drink or an after theater night cap.
Architecture
Interior Design
Residential
Hospitality
Sacred
923 SOUTH 46TH STREET PHILADELPHIA, PA 19143-3701 P 215-387-6636 F 215-387-6662
